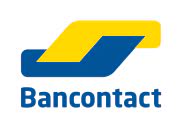This charming house was built in 2008 in the Perigord style and is located on a fenced private plot of 3512 m2. with a beautiful view of the valley. The house is well maintained and ready to move into.
The house has a private driveway with an entrance gate and offers sufficient parking for several cars. There are several terraces around the house.
Next to the house is a covered lounge area with a BBQ and from the lounge area you have a beautiful view of the valley and the swimming pool (above ground, 8 m x 4.5 m). For the children there is a playground and a large in-ground trampoline (2022).
House layout:
Ground floor
Living room with wood stove and electric heating, kitchen with access to the terrace, central hall with access to:
- Bathroom with bath, shower and toilet
- Bedroom 1
- Bedroom 2 and an adjacent bathroom with shower and sink
- Large storage cupboard in the hall
- Utility room with washing machine, dryer and extra refrigerator and boiler of 300 liters.
- 2nd toilet in the hall
1st floor
- Bedroom tower
Kitchen appliances: Gas/Electric stove, Oven (Combi), Microwave, Refrigerator, Freezer, Dishwasher.
Chalet
There is a chalet on the site with a covered veranda and is furnished as a guesthouse, suitable for 4 people:
- 4 sleeping places
- Seating area
- Kitchen unit
- Bathroom with sink and chemical toilet.
Internet through fiber optic.
Environment
The house is located 1.5 km outside the beautiful picturesque Abbey village of Saint Avit Senieur. The abbey church of Saint Avit Senieur is on the UNESCO World Heritage List and owes its fame to Saint Avitus and the pilgrims on their way to Santiago de Compostella.











